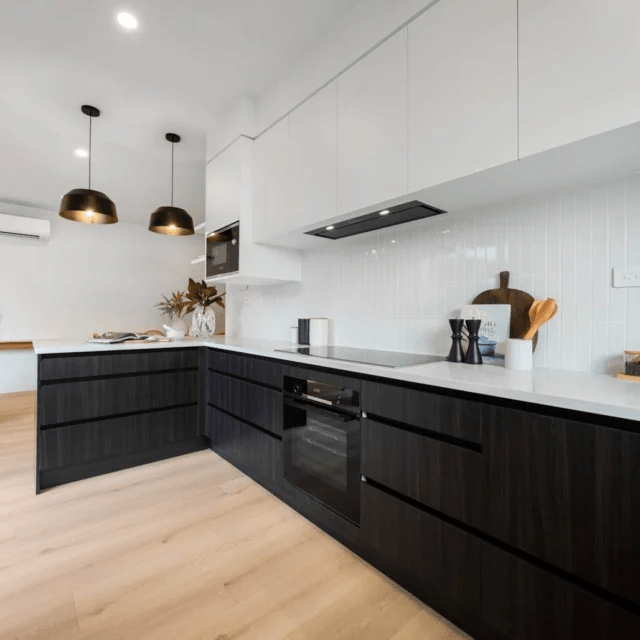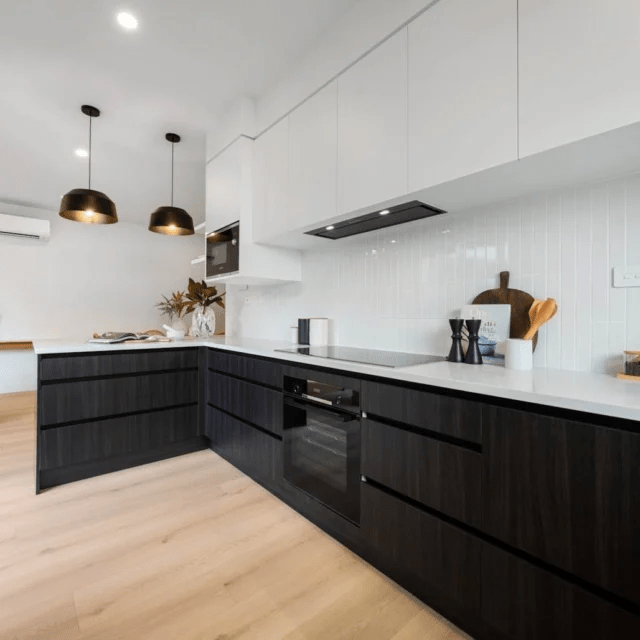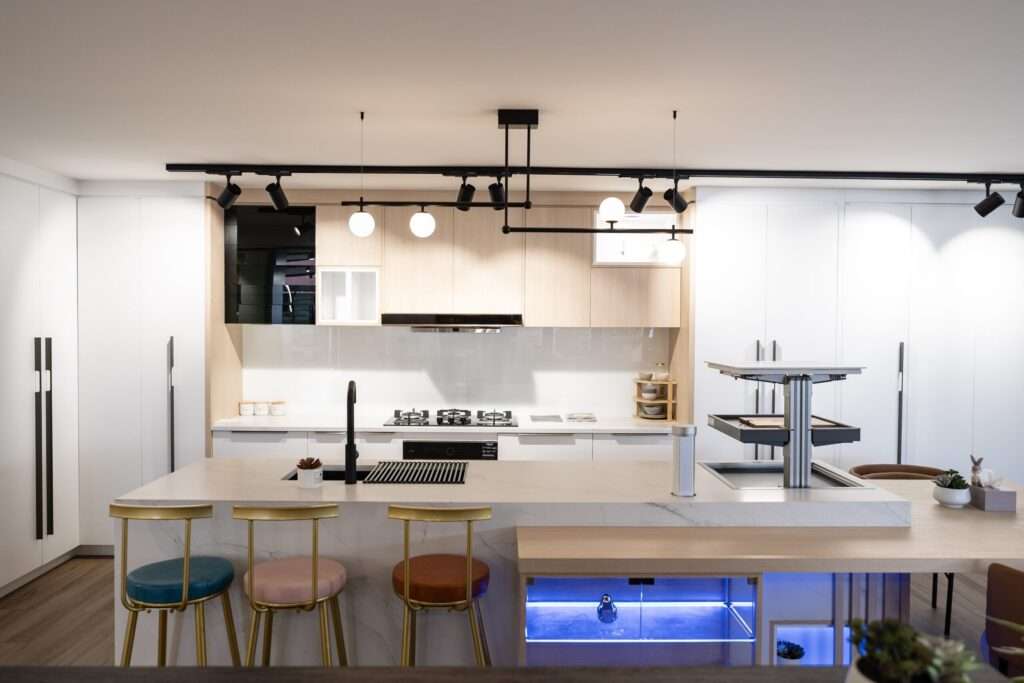
How Do I Plan a Kitchen Renovation Step by Step?
Spring mornings over Auckland greet you with the promise of new beginnings. For many, few projects feel more rewarding than transforming the most lived-in space of the home: the kitchen, but planning within a budget is crucial. Planning a kitchen renovation starts as a vision—a better flow here, a splash of colour there—before turning into a construction project where hundreds of small decisions matter.
This post outlines the workflow process, step by step. Whether you’re dreaming of that perfect breakfast spot, a sleek modern space, or a dream kitchen renovation ready for family gatherings, this guide will help keep you focused, confident, and inspired, even if you’re considering a DIY approach.

Clarifying Purpose and Setting Priorities
A successful kitchen renovation always starts with clarity, both in design and functionality, drawing from ample style inspiration. Take a moment to reflect—not just on aesthetics, but also function. How do you use your kitchen today? Is it a chef’s playground, a family meeting space, or both? Here’s what you should consider before you even start browsing for benchtops:
– Who uses the kitchen, and how often?
-What’s missing in your current space? (storage, bench space, lighting)
-Are there pain points—awkward interior layouts or dated appliances?
-Do you want an open-plan flow, a galley style, or perhaps a statement island?
-Are there future needs on the horizon, such as growing children or accessibility?
By answering these questions, you’ll formulate a list of needs and wishes for your renovation, supplemented with renovation tips to guide every choice ahead. These guide every choice ahead, helping to avoid regret or costly missteps. Write them down and refer back.
Budgeting Wisely
Kitchen renovations can vary wildly in cost, so having a detailed cost estimate is essential. With thoughtful budgeting, you can save for bold choices and ensure unexpected bills don’t catch you off guard. Work out your total spend. Be realistic—factor in all costs, not just cabinetry and appliances. Make sure to include:
-Demolition
-Plumbing and electrical work
-Cabinets and hardware
-Benchtops
-Appliances
-Flooring
-Lighting
-Splashbacks
Painting
-Unexpected issues (always allow a contingency, around 10-15%)
It helps to break your budget into categories, giving you a clear picture of where the money is going:
| Category | Estimated % of Total Budget |
| Cabinetry & Hardware | 30% |
| Appliances | 20% |
| Benchtops | 10% |
| Plumbing/Electrical | 10% |
| Flooring | 7% |
| Lighting | 5% |
| Splashbacks | 3% |
| Painting/Finishing | 2% |
| Contingency | 13% |
Prices will differ depending on whether you’re undertaking a renovation of a compact apartment kitchen or a sprawling family hub, so talk with professionals early for a ballpark cost estimate.
Pinning Down Your Style
Now you can daydream about your dream kitchen. Start gathering ideas—Pinterest boards, magazines, kitchen showrooms, and social feeds are all gold mines for style inspiration. But also consider what matches your home’s wider personality. Do the materials and finishes work with your space? If you’re in Auckland, an afternoon visit to a two-storey showroom—like Awesome Kitchens in Onehunga—can help clarify what really works for you.
Mix practicality into inspiration: Large families may benefit from robust, easy-to-clean finishes; passionate cooks might crave spacious pantries and deep drawers. Make a short list of must-haves and “nice if” features.

Choosing the Right Partner
Turning a vision into reality is significantly easier with a team you trust, though some prefer a diy approach for a more personal touch, especially when working within a budget for a kitchen renovation; researching renovation tips can be immensely helpful here. Look for kitchen specialists with a strong track record, genuine local expertise, and transparent processes. Here are a few pointers to help you select:
-Do they have a physical showroom in Auckland or your city?
-How experienced are their design and install teams?
-Can they customise every detail, or only offer preset modules?
-What brands and materials do they use? Is New Zealand quality a given?
-Will there be one point of contact?
-What do previous clients say—are they satisfied?
A company like Awesome Kitchens isn’t simply about the cabinetry; it’s about the entire project experience and functionality. Their process has earned a reputation for efficiency without sacrificing quality. Bringing in professionals early also smooths over council or compliance issues, ensuring your dream design doesn’t hit roadblocks.
Design and Planning Stage
With your partner selected, deeper design work begins. Here’s where you explore layouts together, review 3D concepts, and make detailed choices on everything from paint colours to sink placement, ensuring the workflow aligns with your daily routines.
Key aspects at this stage:
–Initial Measurement: Precise site measurements to inform all plans.
–Layout Options: Compare different configurations (L-shape, U-shape, island, etc). Evaluate storage and movement flows.
–Material Selection: Cabinets, benchtops, splashbacks, flooring options. Don’t forget durability for busy households.
–Fixture and Fittings: Handles, tapware, lighting, sinks. The devil is in the details.
–Colour Scheme: Think timeless, but don’t be afraid to let personality shine.
This is the right moment to think about the sustainability and longevity of your choices. Ask about material origins, environmental certifications, and warranties.
Prepping for Demolition
Once the design is finalized and products are ordered, it’s time to prepare your space for construction and remodel.
-Declutter and remove everything from cupboards and drawers.
-Set up a temporary kitchen if you can.
-Protect adjoining rooms from dust and disruption during the renovation.
-Arrange for the safe removal or storage of appliances.
Professional renovation teams will handle the remodel, construction, and demolition swiftly and safely, ensuring a smooth workflow and full functionality throughout the process. They’ll also coordinate rubbish removal and recycling of any old materials where possible.
Core Installation Steps
Seeing new cabinetry and surfaces going in during the kitchen renovation, week by week, gives a thrill like no other. This is the point at which all that planning for the interior layout comes together.
The installation process generally looks like this:
–Demolition: Out with the old. Walls or floors may need repair or preparation.
–Plumbing & Electrical: Rough-ins for outlets, appliances, and lights.
–Flooring: If you’re installing new flooring, it usually goes in before cabinetry.
–Cabinet Install: Wall and base cabinets fitted precisely. Accuracy here matters for everything that follows.
–Benchtops: Once cabinets are secured and measured, custom benchtops are installed.
–Splashbacks & Paint: Tiles, glass, or stone fit in. Final coats of paint add polish to the space.
–Plumbing & Electrical Fit-Off: Tapware, sinks, appliances, and lighting hooked up.
–Final Details: Handles, trims, seals, and any touch-ups. Final clean-up.
Timing will vary, but the process is most efficient when the same team carries out both build and install—avoiding awkward gaps between trades.
Quality Check and the Hand-Over
Before you reach for your utensils, a reputable company will insist on a comprehensive quality check. Walk through the kitchen together and look carefully at all details:
-Are drawers and doors aligned and operating smoothly?
-Do benchtops fit perfectly, with no visible gaps?
-Are plumbing and electrics certified, with clear documentation?
-Has the workspace been fully cleaned and all packaging removed?
-Are you happy with finishing touches and paintwork?
-Do appliances work and manuals provided?
Take your time here, and don’t hesitate to ask for minor tweaks or clarification. The right team will want your absolute satisfaction before calling the job complete.
Making it Home
Now it’s your turn. Take time to re-organise your cupboards, unpack your most loved kitchen tools, and enjoy the freshness of your dream kitchen. Often, the most beautiful renovations aren’t just about spectacle—they’re about the quiet delight of a morning coffee in a space that finally “fits”.
Celebrate with your nearest and dearest or share new recipes at your first dinner party. Great kitchens are more than cupboards and stone; they’re where stories happen.
For those starting the process, whether you are hiring professionals or considering a DIY approach, it’s crucial to consider renovation tips, your budget, and obtain an accurate cost estimate, as demonstrated by an Auckland local like Awesome Kitchens, showing that a great renovation is as much about precision and professionalism as it is passion. With strong local roots, quality materials, and a team that cares, there’s every reason to feel inspired.
Take your first steps with confidence — and let style inspiration guide your planning to be almost as satisfying as the finished result.
